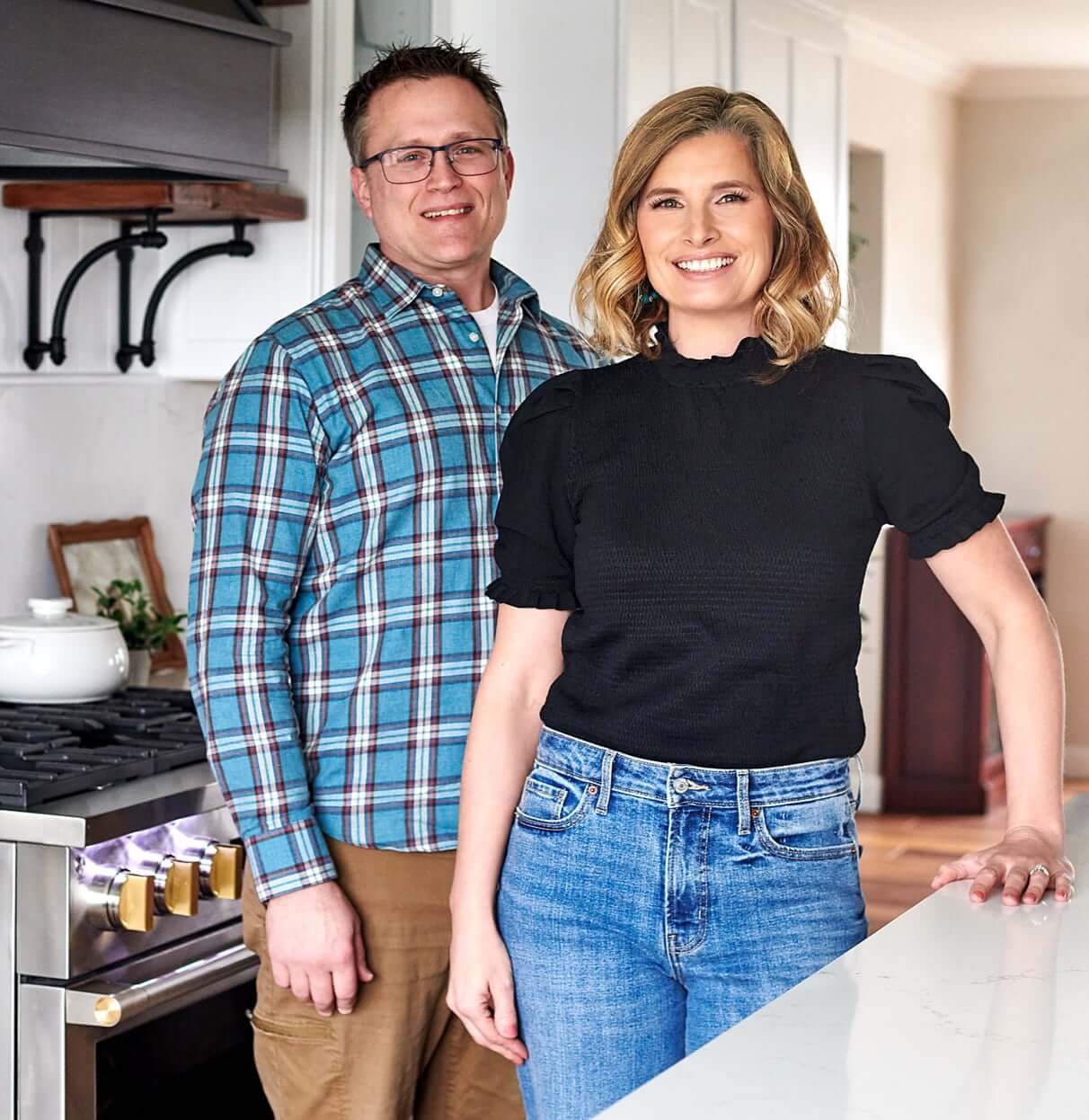
A beautifully crafted, well-built home requires knowledge and experience on both sides of the project—construction and interior design. When the two come together with purpose, style and efficiency go hand in hand.
Step into a turnkey process for clients seeking a relaxed experience and an elevated outcome. When you can outsource those devilish details with complete confidence, the finished home is that much sweeter.
Flawless attention to detail and exquisite craftmanship.
—Regina / Princeton, NJ
Beautiful yet thorough—they are there for you throughout the entire process.
—Kayla / Easton, PA
Professional and very detail oriented. We could not be happier.
—Michelle / Easton, PA